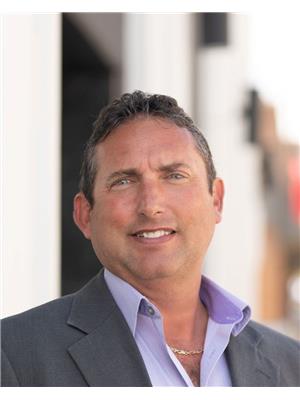- Homes for sale, free reports and more - click below!
14333 Barkley Road, Lake Country, British Columbia V4V 1A4
$1,749,000
ATTENTION ALL INVESTORS. Breathtaking lake views from every part of this gorgeous property. Almost 7 1/2 acres of absolute perfect privacy on the hill above Okanagan Lake. More than a few bluffs and flat areas to build your Okanagan dream home and has subdivision potential until then spend the time in the cute little cabin and grab a glass of local wine from one of the many wineries close by and sit on the deck and listen to the quietness and gaze out at the lake and vineyards below. This property has a detached 3-4 car garage and a MASSIVE shop / warehouse (70 x 50) with a 1200 amp service.even has most of a suite already done. Gas is at the street and extra water lines have been brought in already. This property has so much potential that only your dreams can determine what you may do with it. Get on this one right away as there aren't many like it NOT IN ALR & Zoned RR2.Book your private showing today (id:38091)
Property Details
| MLS® Number | 10249088 |
| Property Type | Single Family |
| Neigbourhood | Lake Country North West |
| Parking Space Total | 4 |
| Structure | Workshop |
| View Type | Lake View |
Building
| Bathroom Total | 2 |
| Bedrooms Total | 1 |
| Appliances | Refrigerator, Range - Electric |
| Basement Development | Finished |
| Basement Features | Walk Out |
| Basement Type | Full (finished) |
| Constructed Date | 1995 |
| Fireplace Fuel | Wood |
| Fireplace Present | Yes |
| Fireplace Type | Conventional |
| Flooring Type | Hardwood, Vinyl |
| Foundation Type | Concrete |
| Heating Fuel | Wood |
| Heating Type | Baseboard Heaters, Space Heating Baseboards |
| Roof Material | Asphalt Shingle |
| Roof Style | Conventional |
| Stories Total | 2 |
| Size Interior | 1280 Sqft |
| Type | House |
| Utility Water | Lake/river Water Intake |
Parking
| Detached Garage |
Land
| Acreage | Yes |
| Sewer | Septic System |
| Size Irregular | 7.38 |
| Size Total | 7.38 Ac|5 - 10 Acres |
| Size Total Text | 7.38 Ac|5 - 10 Acres |
Rooms
| Level | Type | Length | Width | Dimensions |
|---|---|---|---|---|
| Second Level | Primary Bedroom | 16 ft ,1 in | 14 ft ,2 in | 16 ft ,1 in x 14 ft ,2 in |
| Basement | Family Room | 18 ft ,11 in | 14 ft ,7 in | 18 ft ,11 in x 14 ft ,7 in |
| Basement | Full Bathroom | 11 ft | 4 ft ,8 in | 11 ft x 4 ft ,8 in |
| Basement | Utility Room | 9 ft ,10 in | 4 ft ,1 in | 9 ft ,10 in x 4 ft ,1 in |
| Main Level | Living Room | 17 ft ,3 in | 16 ft ,9 in | 17 ft ,3 in x 16 ft ,9 in |
| Main Level | Kitchen | 8 ft ,4 in | 8 ft ,2 in | 8 ft ,4 in x 8 ft ,2 in |
| Main Level | Dining Room | 11 ft ,7 in | 8 ft ,5 in | 11 ft ,7 in x 8 ft ,5 in |
| Main Level | Full Bathroom | 7 ft ,10 in | 6 ft ,7 in | 7 ft ,10 in x 6 ft ,7 in |
https://www.realtor.ca/real-estate/24188746/14333-barkley-road-lake-country-lake-country-north-west

Personal Real Estate Corporation
(250) 878-0626

104 - 399 Main Street
Penticton, British Columbia V2A 5B7
(778) 476-7778
(778) 476-7776
chamberlainpropertygroup.ca
chamberlainpropertygroup.ca




















































